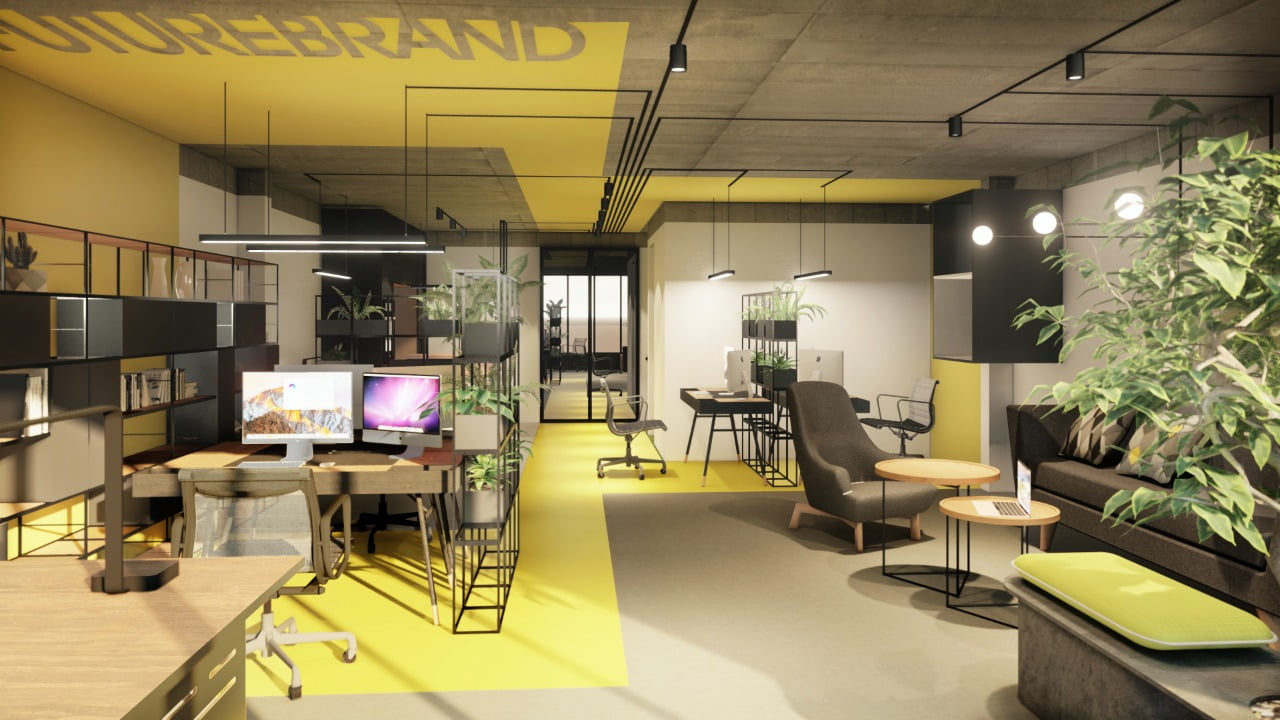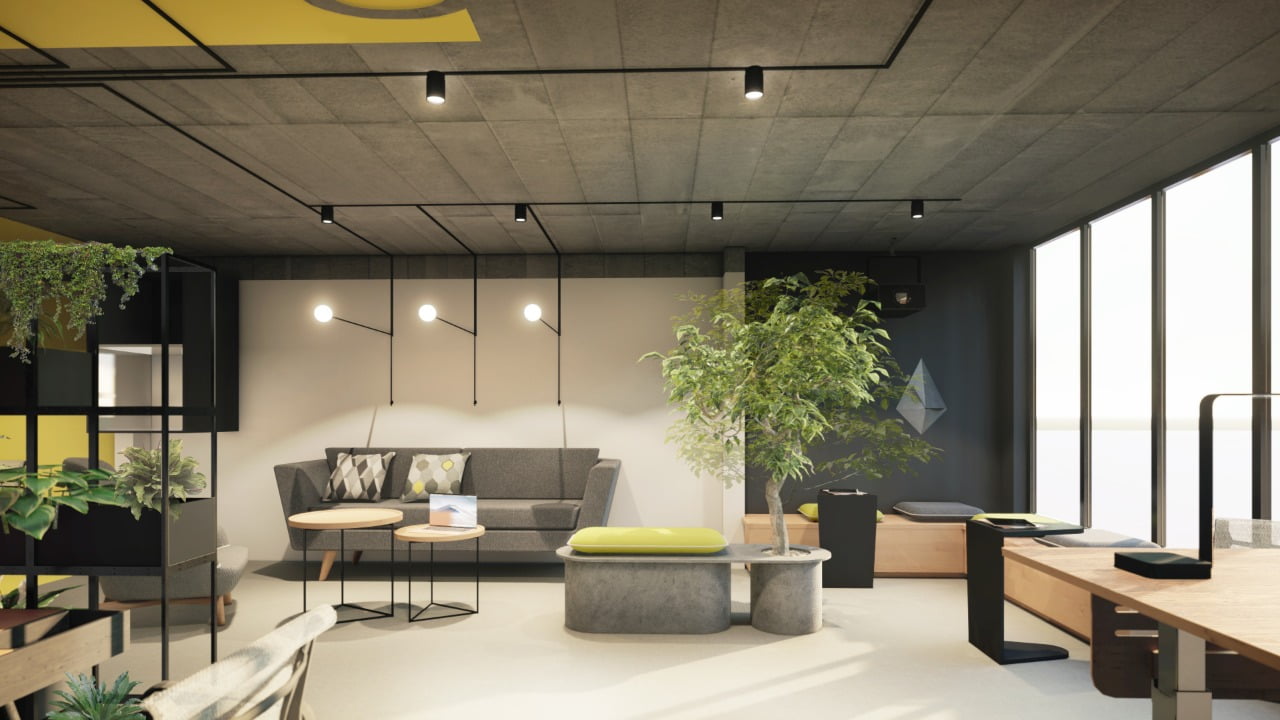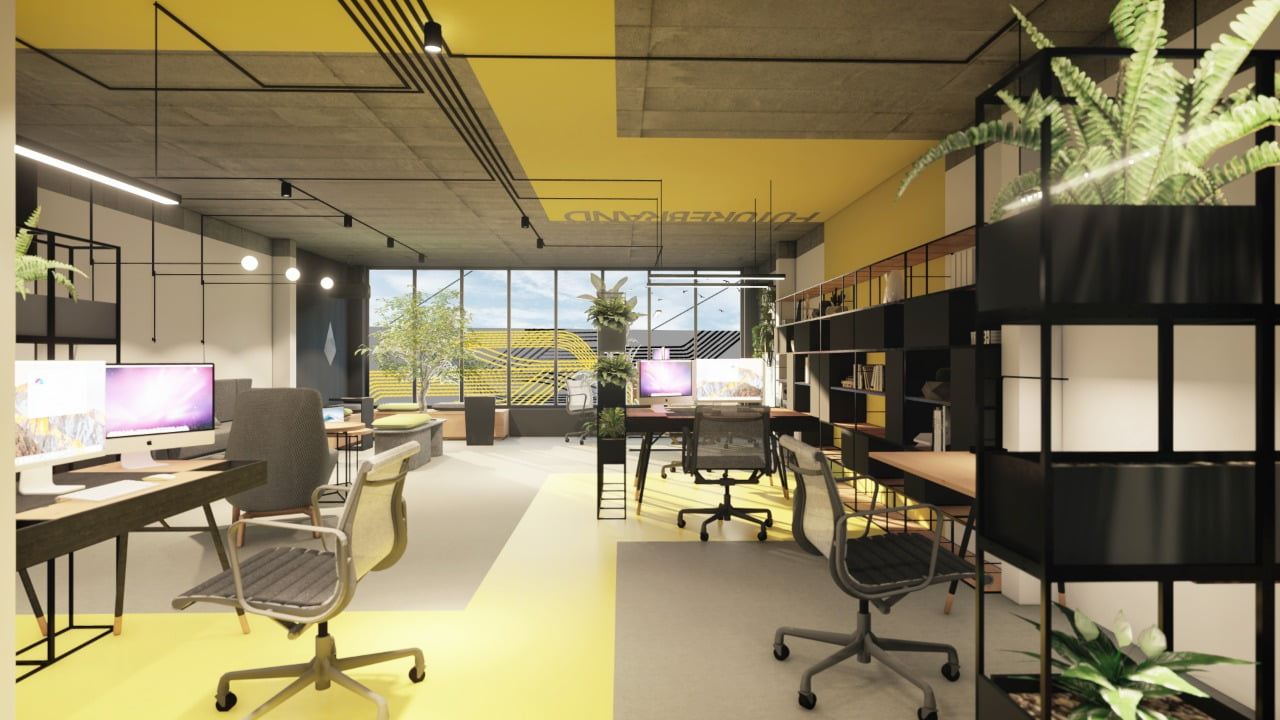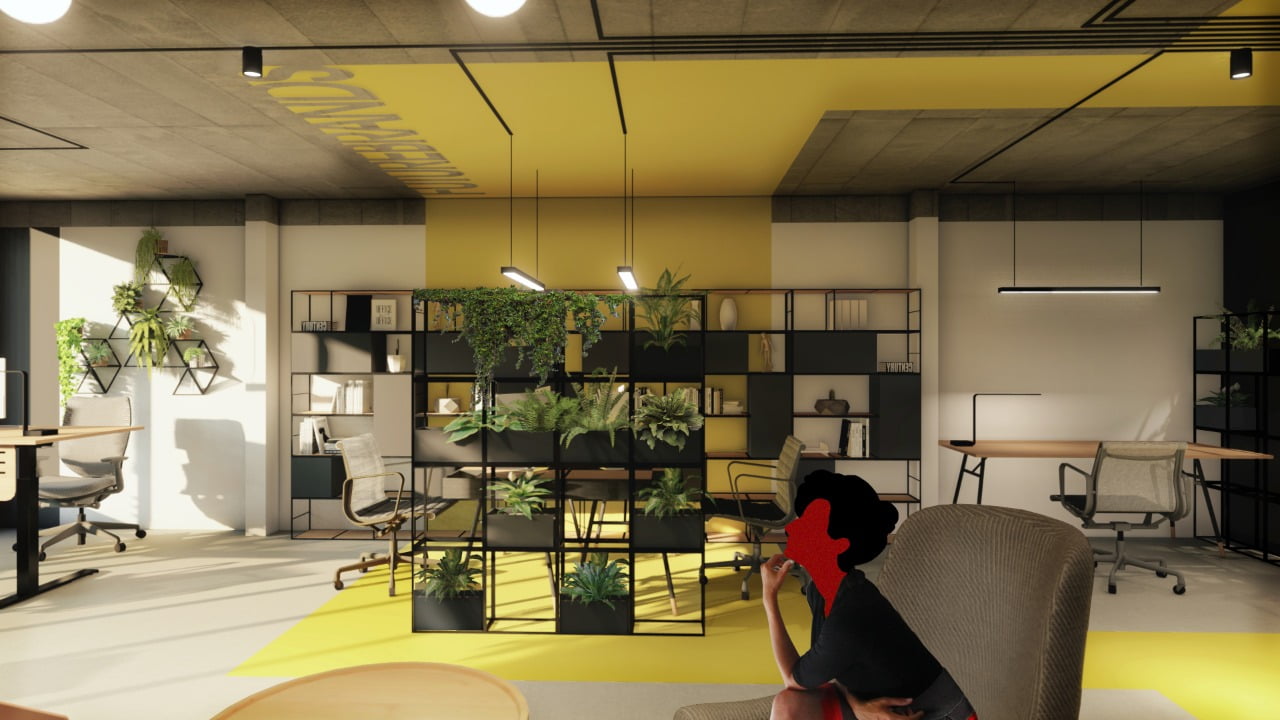Futurebrand office, Vietnam
In the Futurebrand office project, our ultimate goal was to design an office that optimized functionality, fostered productivity, and infused the space with a touch of nature and creativity. Our main focus was to create a multifunctional seating area by utilizing the window sill and transforming it into a comfortable seating zone. This innovative solution was perfect for maximizing the limited space available in your office.
To enhance the office layout, we incorporated greenery as natural dividers between the working and socializing areas. This not only added a sense of privacy requested by the client, but also brought a refreshing and inviting atmosphere to the open space.
We also used a vibrant color scheme to guide people toward the designated work areas, creating clear zones throughout the office.
Considering the budget constraints of the project, we proposed an unconventional approach for the electrical cords. Instead of hiding them, we incorporated them into the design, utilizing specific graphics that seamlessly blended with the overall aesthetics of the space.
To create an open and spacious feel, we applied a light concrete texture to the upper parts of the walls and the ceiling. This visual trick enhanced the perception of height and added a modern touch to the office.
Co-Author – Shushan Hakobyan
Service:
Interior design
Size:
90 m2
Location:
Vietnam
Complete:
2021
Typology:
Commercial/Office




